Brigade Eternia Floor Plan
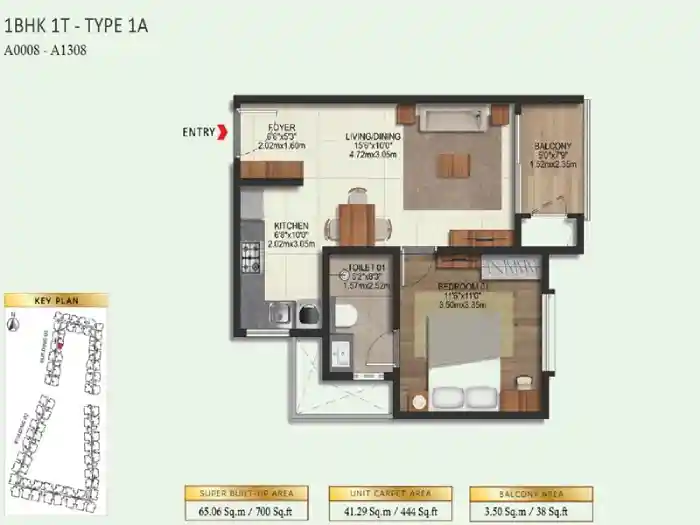
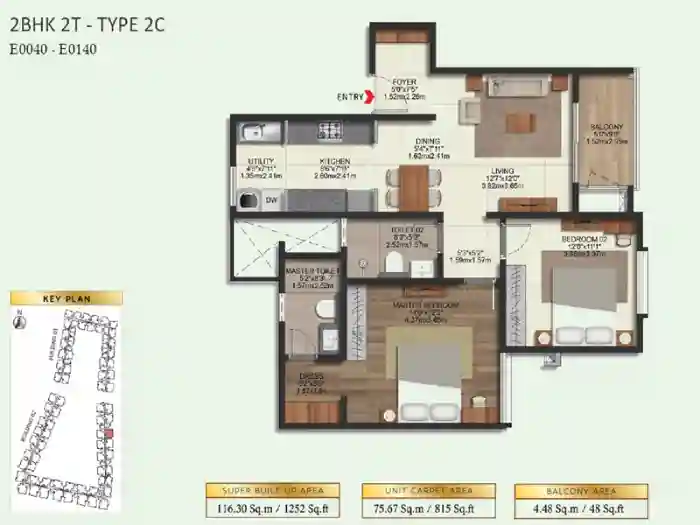
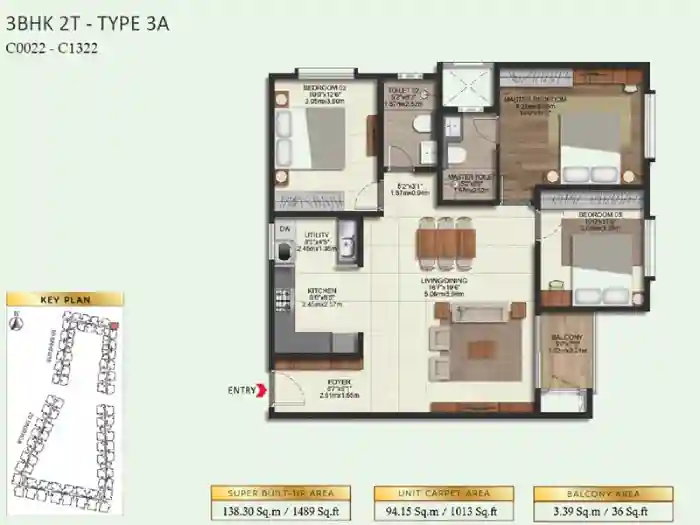
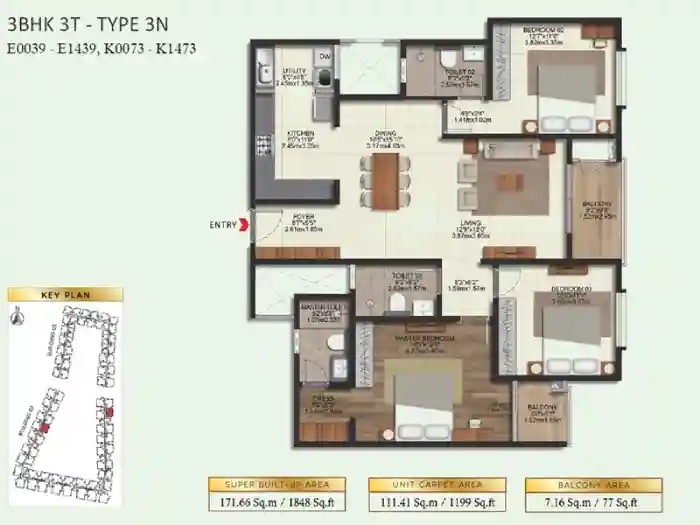
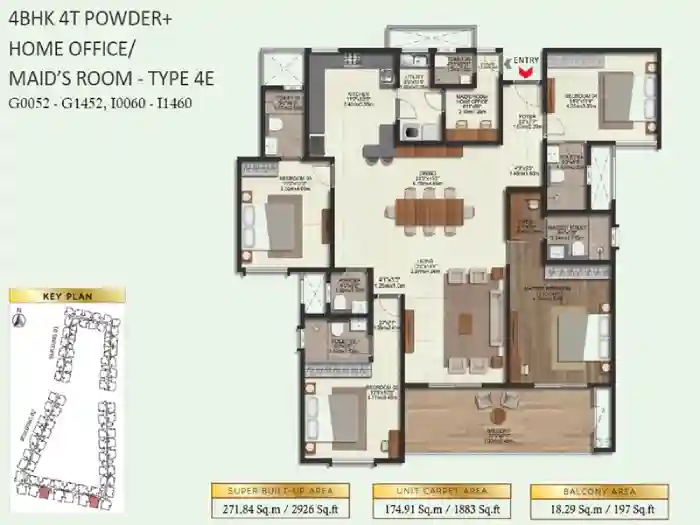
Brigade Eternia Floor Plan offers a meticulously designed layout that caters to different family sizes and lifestyle preferences, ensuring a comfortable and spacious living environment. The project provides a variety of configurations, from compact and efficient 1 BHK units to expansive 4.5 BHK residences, each crafted with modern architectural elements. The thoughtful design, although the content emphasizes space utilization, ensures optimal ventilation, natural lighting, and privacy for every resident. The well-planned layout of each apartment type integrates contemporary aesthetics with functionality, making it a perfect choice for homebuyers looking for a blend of luxury and practicality.
For those seeking a cozy yet well-structured home, the 1 BHK apartment at this floor plan offers a smartly designed living space of 700 sq. ft. Ideal for young professionals or small families, this unit ensures efficient space utilization with an open-concept layout, a well-equipped kitchen, and a comfortable bedroom. Despite its compact size, the floor plan, although the content highlights smart design, maintains a sense of openness, ensuring a seamless flow between spaces. The living area extends to a spacious balcony, providing a refreshing outdoor retreat for relaxation.
The 2 BHK apartments in the project are designed to cater to growing families, with sizes ranging from 1183 sq. ft. to 1516 sq. ft. These units feature a well-proportioned living and dining space, two large bedrooms, and a modern kitchen with ample storage. The layout, although the content focuses on convenience, ensures that each bedroom has enough privacy, making it suitable for families with children or individuals who require a home office setup. With an extended balcony and large windows, these homes allow for ample natural light and ventilation, enhancing the overall living experience.
Brigade Eternia Floor Plan also includes spacious 3 BHK apartments, offering dimensions between 1620 sq. ft. and 1700 sq. ft. These units feature a functional design with three bedrooms, three bathrooms, and a well-laid-out living area that seamlessly connects to the dining space. The master bedroom, although the content emphasizes comfort, includes a luxurious attached bathroom and a private balcony. The secondary bedrooms are also well-spaced, ensuring privacy for all family members. The open kitchen layout with modern fittings enhances the overall convenience of the apartment.
For those looking for a more premium experience, the 3 BHK Royale floor plan offers sizes ranging from 1820 sq. ft. to 2000 sq. ft. This configuration includes a grand living area, a dedicated dining section, and an expansive balcony that extends the living space. The additional square footage, although the content highlights exclusivity, provides larger bedrooms, elegant interiors, and superior finishes. With three well-appointed bathrooms and a master suite that features a walk-in wardrobe, this floor plan is designed for those who desire luxury with ample space.
Another variant in the 3 BHK category is the 3 BHK + 3T + HO/Study, which ranges from 2100 sq. ft. to 2250 sq. ft. This layout offers an additional study room, making it an ideal choice for professionals who work from home or families requiring an extra space for hobbies or learning. The inclusion of a home office, although the content showcases practicality, adds significant value to this floor plan. The spacious bedrooms, multiple bathrooms, and an extended balcony create an enhanced living experience that perfectly balances functionality and aesthetics.
The 4 BHK units at this project floor plan are crafted for those who seek the ultimate in space and comfort, with sizes ranging from 2700 sq. ft. to 2950 sq. ft. These apartments feature four bedrooms, four bathrooms, a separate maid’s room, and an expansive living area that exudes luxury. The kitchen is designed with high-end finishes, offering ample storage and workspace. The thoughtfully planned layout, although the content highlights grandeur, ensures that every room has an exclusive sense of privacy and comfort. The spacious balconies provide breath-taking views, adding to the charm of these elegant residences.
So, Brigade Eternia Floor Plan offers a diverse range of layouts, catering to various buyer preferences with a focus on space efficiency and modern design. Each unit, although the content highlights contemporary living, is thoughtfully planned to maximize every square foot while maintaining a seamless flow between rooms. Whether choosing a well-designed 1 BHK or a spacious 4.5 BHK, the floor plan ensures a perfect balance of aesthetics, comfort, and functionality. The smart architectural planning enhances ventilation, natural lighting, and privacy, making every apartment a well-structured and luxurious living space for homeowners seeking quality and convenience.
FAQ's- Frequently Asked Questions
Brigade Eternia project has got exclusive 3 BHK, 3.5 BHK and 4.5 BHK apartments floor plans.
